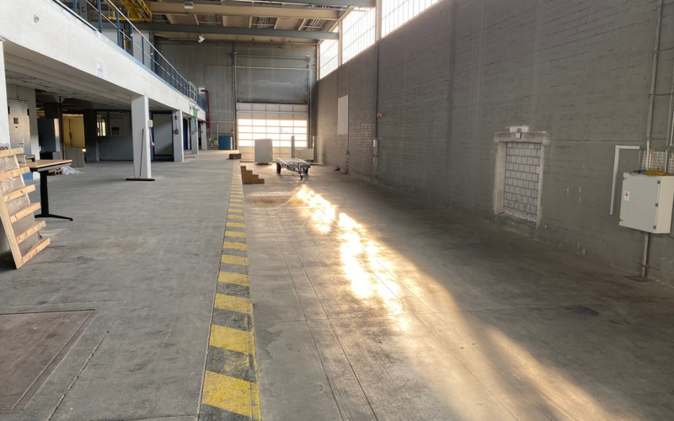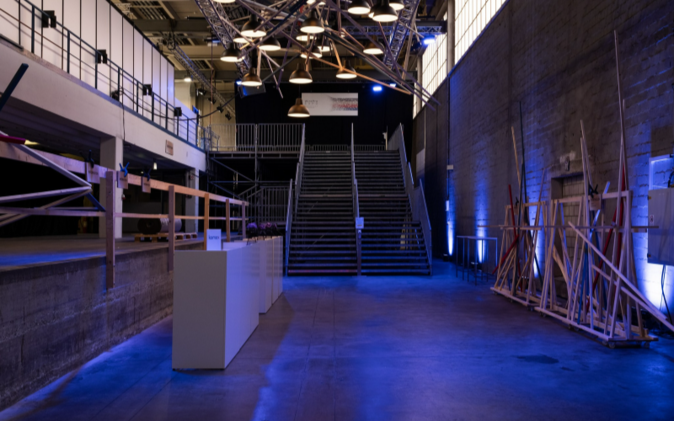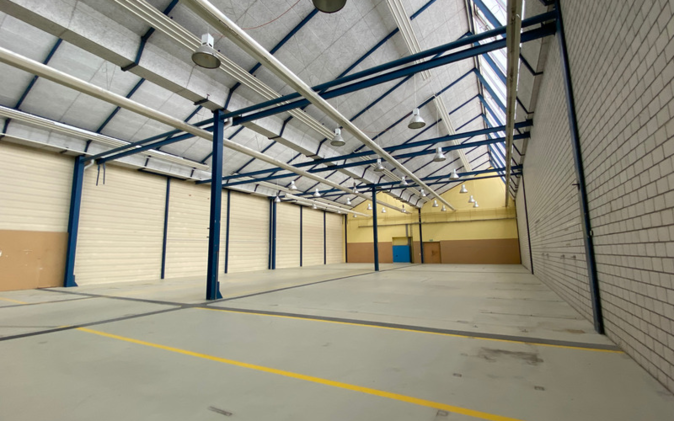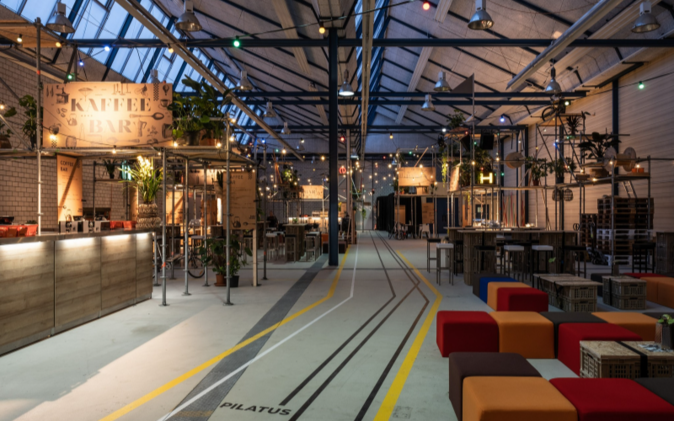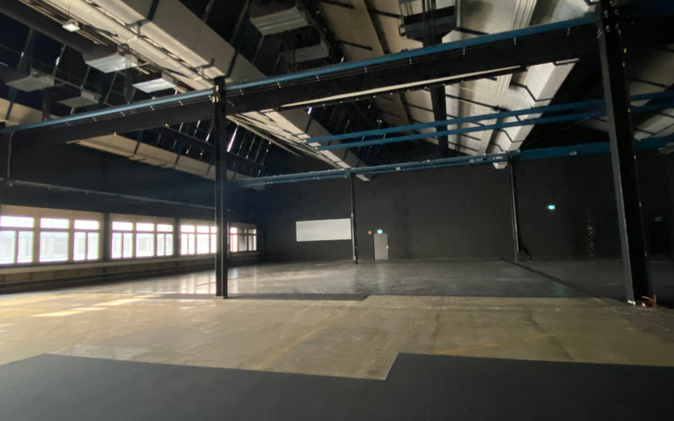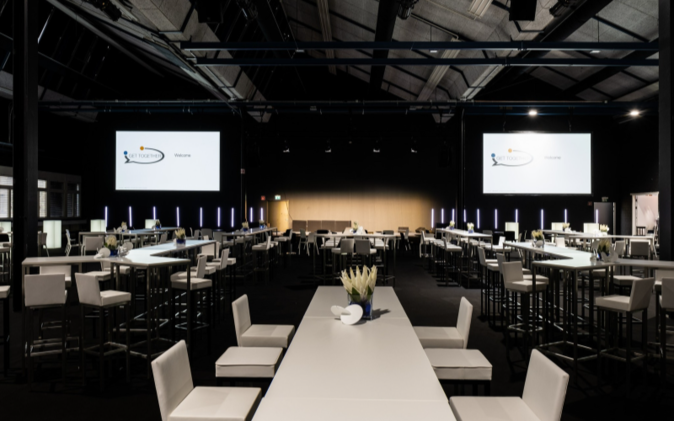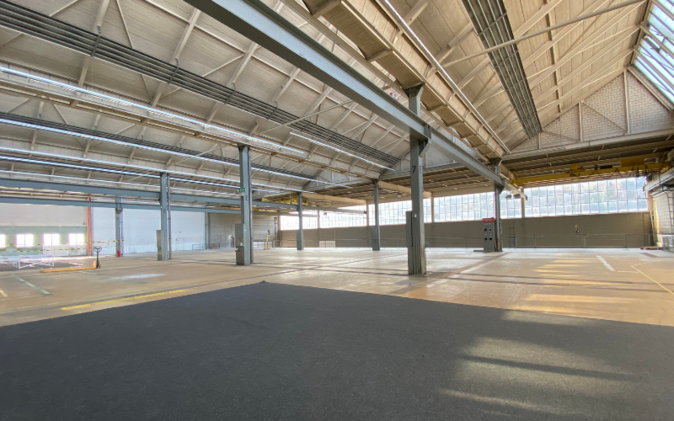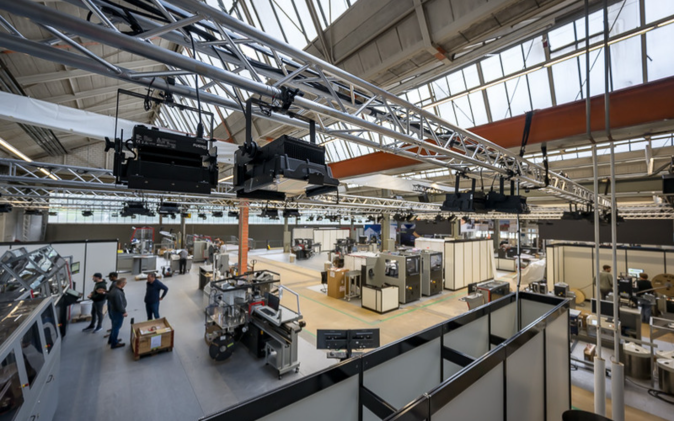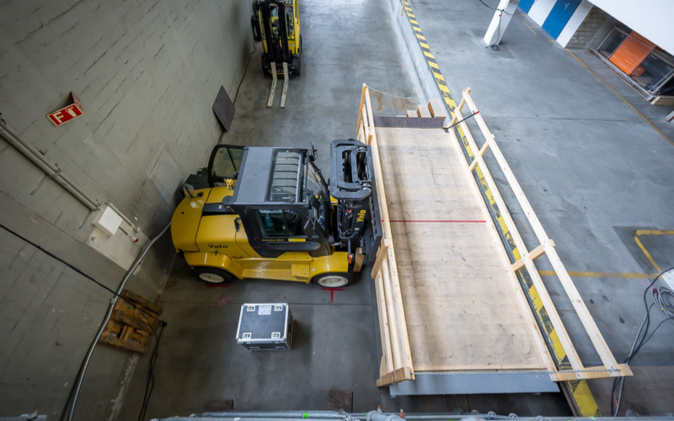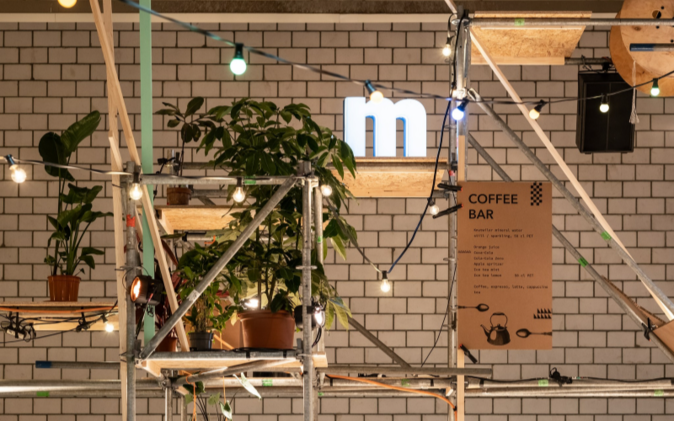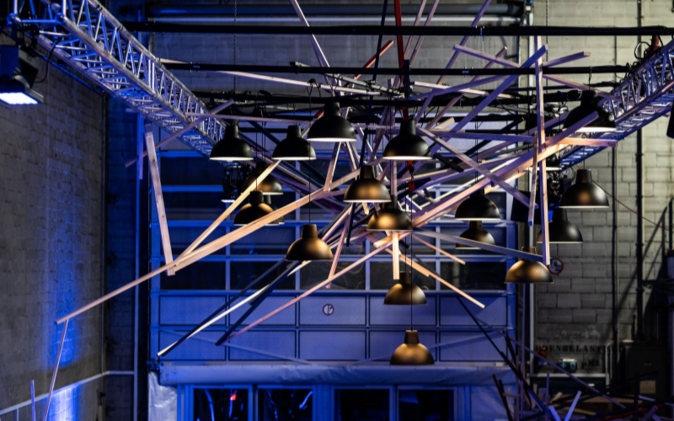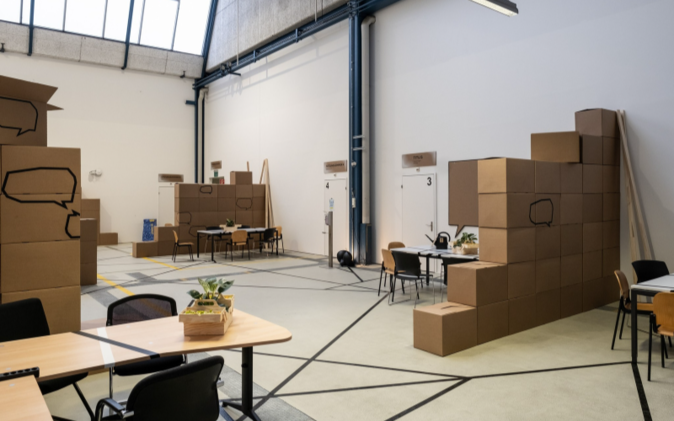The key figures
6000
visitors in total
5000
square metres of event space
5
different target audiences
3
weeks’ installation, 2 weeks’ dismantling
1
Lifting device for 4-tonne machines
Fairs & Roadshows
WirePro Expo 2022
Komax AG
As part of the WirePro Expo (the international trade fair for the wire industry), October saw various events take place over eight days in a former Komax AG production hall in Dierikon, Canton Lucerne.
An entire production hall just for us! A dream for every event professional.
The job we were entrusted with involved imbuing the entire venue with an industrial look and feel. We managed to create a unique setting for the WirePro Expo events within three weeks. The premises were set up as an entrance area with a purpose-built visitor staircase, a cloakroom, the exhibition area as the heart of WirePro Expo, a museum, a market hall as catering area, a function hall for evening events, a co-working space and various lecture and meeting rooms.
The major challenge was that the entire event area was on the first floor and only two small goods lifts were available. Since large machines needed to be exhibited – some weighing up to four tonnes – a lifting device with a special platform was required; this had to be designed especially. The logistics surrounding the machines and equipment, which arrived by lorry, were given careful thought. The exhibits, some of which came directly from abroad, made the task of keeping the installation and dismantling times as short as possible even more challenging.
Collaborating with Komax’s broad-based organisation committee, Furrer Events designed the various components of the event for between 60 and 3'000-plus visitors: the show itself, the evening activities, the staff get-togethers and the open day.
Furrer Events was able to count on the support of almost all its sister group companies.
Andreas Messerli AG supplied all the equipment for the exhibition area (stand construction + furnishings) as well as the furnishings for the market and event hall. Konform AG was responsible for the decor concept as well as for implementing the staging. The requisite tent and scaffolding structures were erected by Hunziker AG, while the event technology was provided by Mediarent.
Photography (Christof Eugster, Christoph Arnet) / time lapse (Christoph Arnet)
Time lapse


